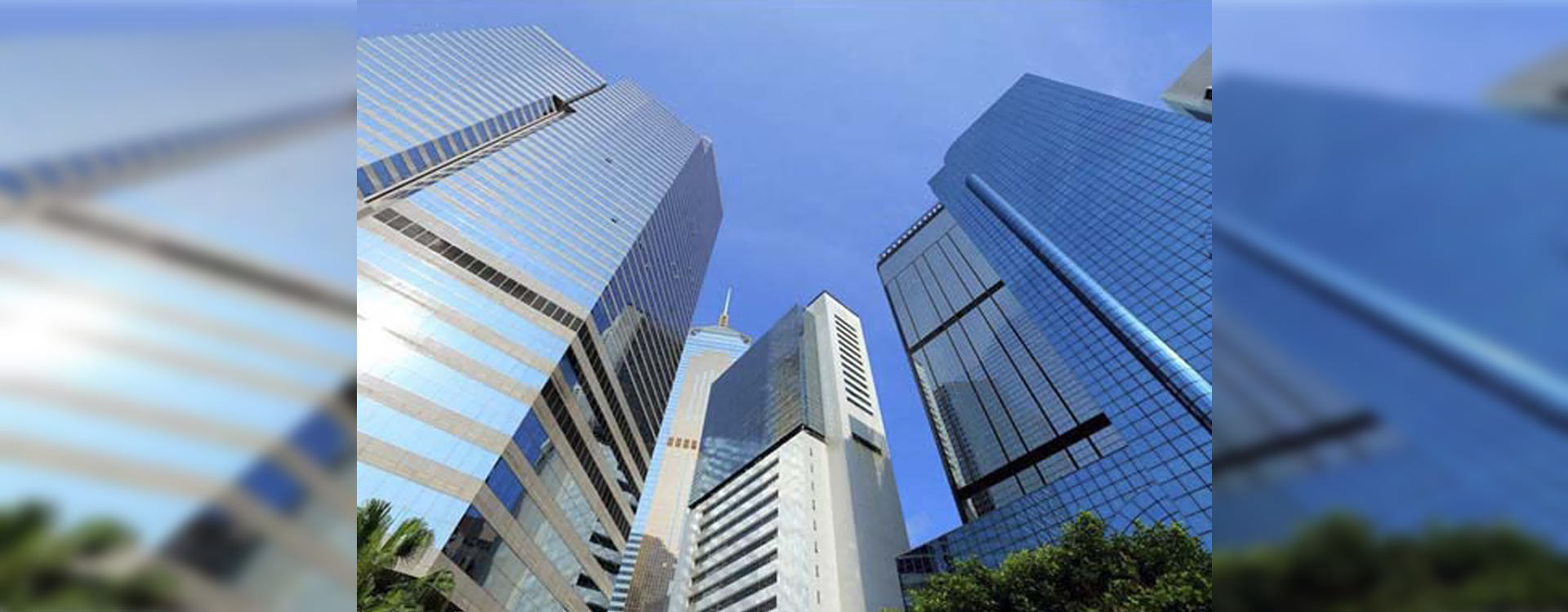PARK 108 解放碑核心的都市绿洲 / Vari 几里设计
2021-12-28
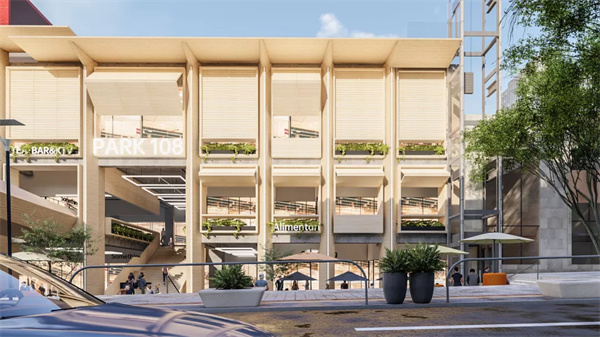
VARI几里参与了国泰广场Park108改造设计,这是几里在城市更新层面上不断探索的新节点,项目旨在打造开放、有机、鼓励交谊的城市空间,以此激活建筑,街区和城市。
VARI was involved in the transformation of Park108, Cathay Square, which is a new node in the exploration of urban renewal. The project aims to create an open, organic and social urban space to activate architecture, neighborhoods and cities.
Site Information
场地信息
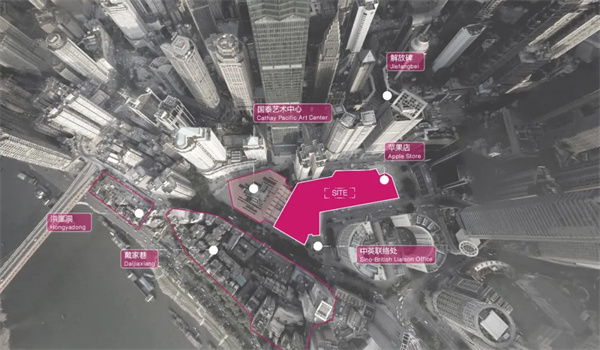
项目区位

现状照片
坐落于重庆热力的解放碑商圈,国泰PARK108广场作为区域内的地标商业载体,需要再一次自我突破与更新,成为解放碑区域面向未来、走向开放、拥抱生态的新型综合空间;为周边洪崖洞,戴家巷等老旧社区带来连接与活力。
基于以上愿景,我们希望这次城市更新能做到:
1. 开放商业界面,引入绿化系统,形成与年轻人互动的有机商业空间。
2. 通过国泰广场连接解放碑,戴家巷及洪崖洞社区,激活街区人气,丰富城市空间。
Located in the most popular Jiefangbei business district in Chongqing, Guotai PARK108 Plaza, as a landmark commercial carrier in the region, needs to break through and renew itself once again, and become a future-oriented, open and ecological new comprehensive space in Jiefangbei area. Bring connection and vitality to the surrounding hongyadong, Daijia Lane and other old communities.
Localization & Culture
地域文化
Big Stairs 大台阶

通过重庆空间原型之一的大台阶打开封闭的建筑界面;开放的踏步增加了行人可达性,弥补社交需求,并连通室内与室外。
The closed architectural interface is opened through the large steps, one of the prototypes of Chongqing space; Open steps increase pedestrian accessibility, complement social needs, and connect indoor and outdoor.
Wood Frame 木框架

重新梳理建筑界面的比例尺度,以此回应巴渝吊脚楼的空间形式。
In order to respond to the spatial form of stilted buildings in Bayu, the scale of architectural interface is rearranged.
Cornice & Open Fans 挑檐&开启扇

增设挑檐并选用当代的开启扇形式,以此回应巴渝吊脚楼的挑檐与上悬窗,使得建筑界面更丰富灵动,具有层次感。
In response to the cantilevered eaves and cantilevered Windows of stilted buildings in Bayu, the cantilevered eaves and cantilevered Windows are added to make the architectural interface more rich, flexible and layered.
Spatial Charateristics 空间特色

原木包裹的开启扇增加了商业展示界面,丰富的模块化构件种植台营造出小绿洲般的生态感,素混凝土的室内风格形成的消费体验场景。
The log-wrapped opening fan increases the commercial display interface, the rich modular component planting table creates an ecological sense like a small oasis, and the plain concrete interior style forms a unique consumer experience scene.

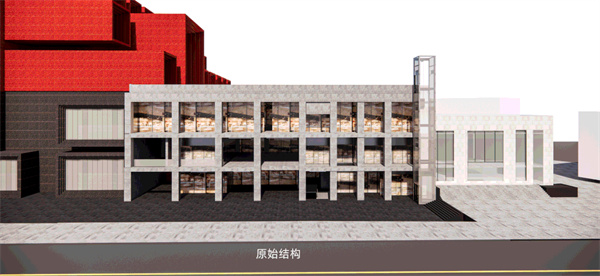
立面生成
Organic Urban Interface
有机的城市界面
Comfortable Street Front 舒适的临街面
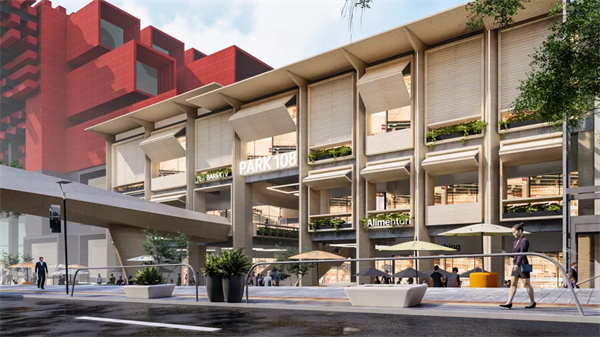
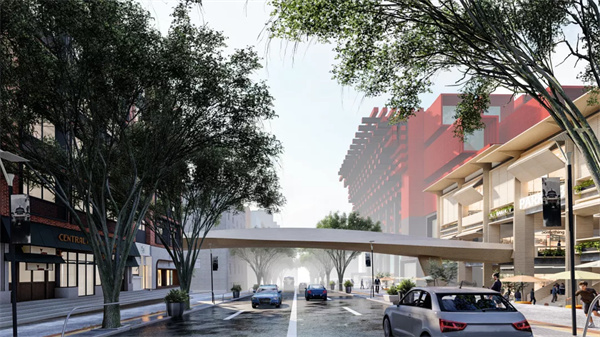
Steps & "Balcony" 踏步 & “阳台”
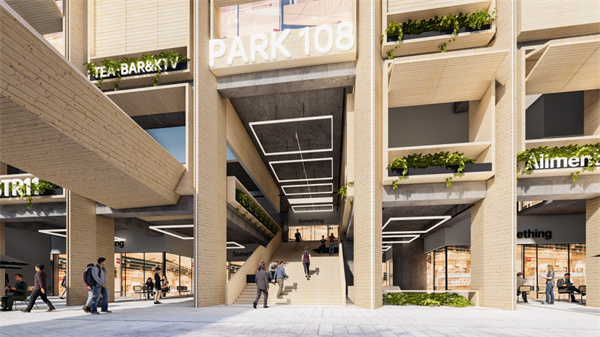
通过大台阶强调出建筑的主入口,并打破封闭的建筑界面,利于人们自然地进出建筑。二三层的框架里置入模块化构件种植台,为临街面带来生机,使得建筑更加有机。
Large steps facilitate access and break the closed interface of the building, while the planting platform makes the building more organic.
Gray Space & Exterior Pendulum 灰空间&外摆
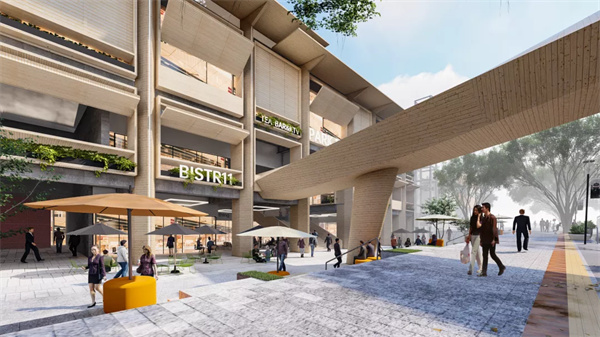
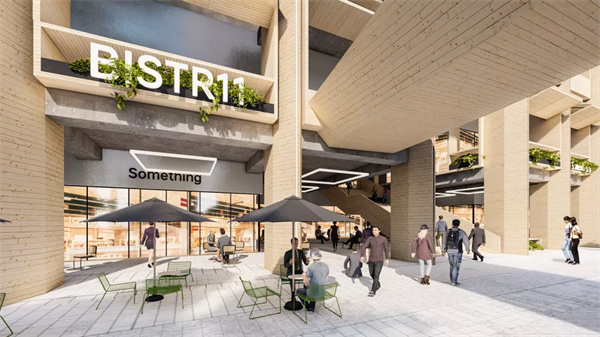
建筑一二层部分向内退让,组织出“骑楼”般的灰空间,再结合街道空间置入外摆以满足一层的轻餐业态,形成年轻人喜欢的慢社区氛围。
The arcade space and exterior layout form a slow community atmosphere that young people like.
Urban Small Oasis
都市小绿洲
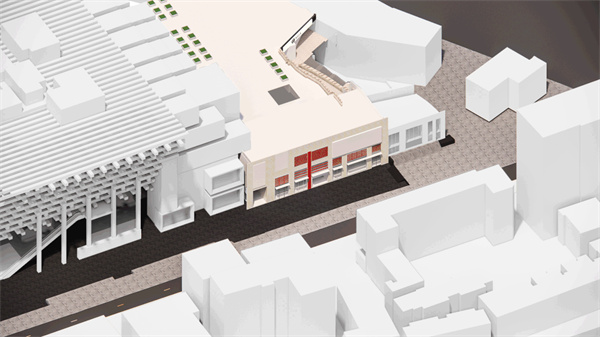
设计前后对比
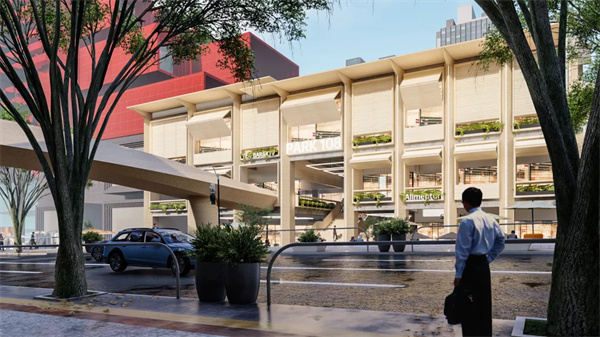
希望几里带来的这次城市更新能够让国泰PARK108成为“解放碑都会圈”轻松的、有机的商业小绿洲。
It is hoped that the urban renewal brought by Jili will make Cathay PARK108 a unique, relaxed and organic commercial oasis in the "Monument of Liberation Metropolis".
Project | 项目
国泰PARK 108 更新方案
Location | 地点
Chongqing,China 中国重庆 解放碑
Area | 面积
3900m²
DESIGN TEAM | 设计团队
VARI Design 几里设计 :
Fan Qi 齐帆
Yinan Jiang 蒋逸男 | Feihong Xu 徐飞洪
Article | 文案
Shengxiang Huang 黄圣翔





